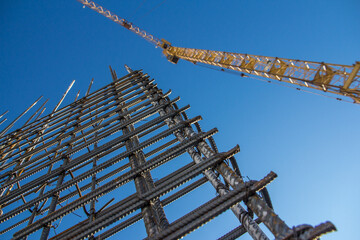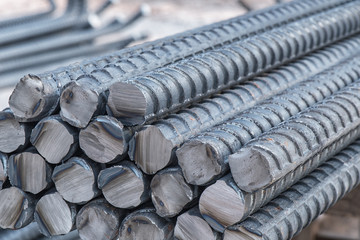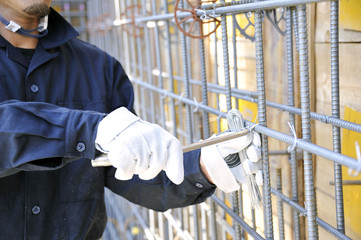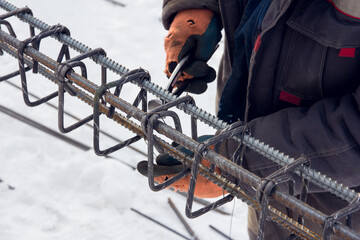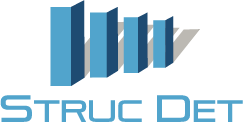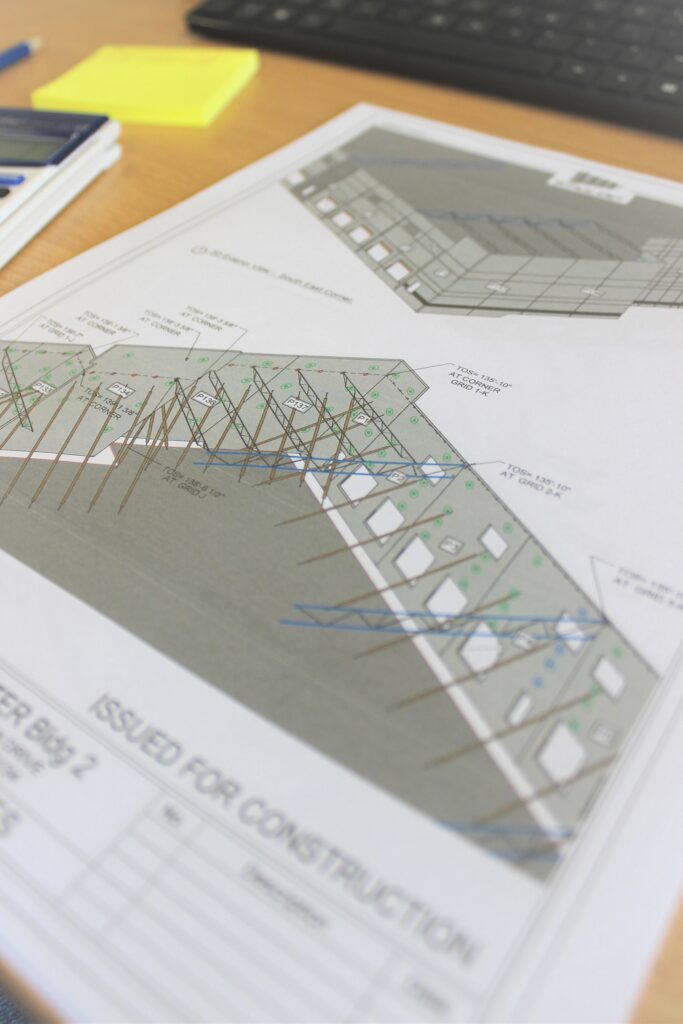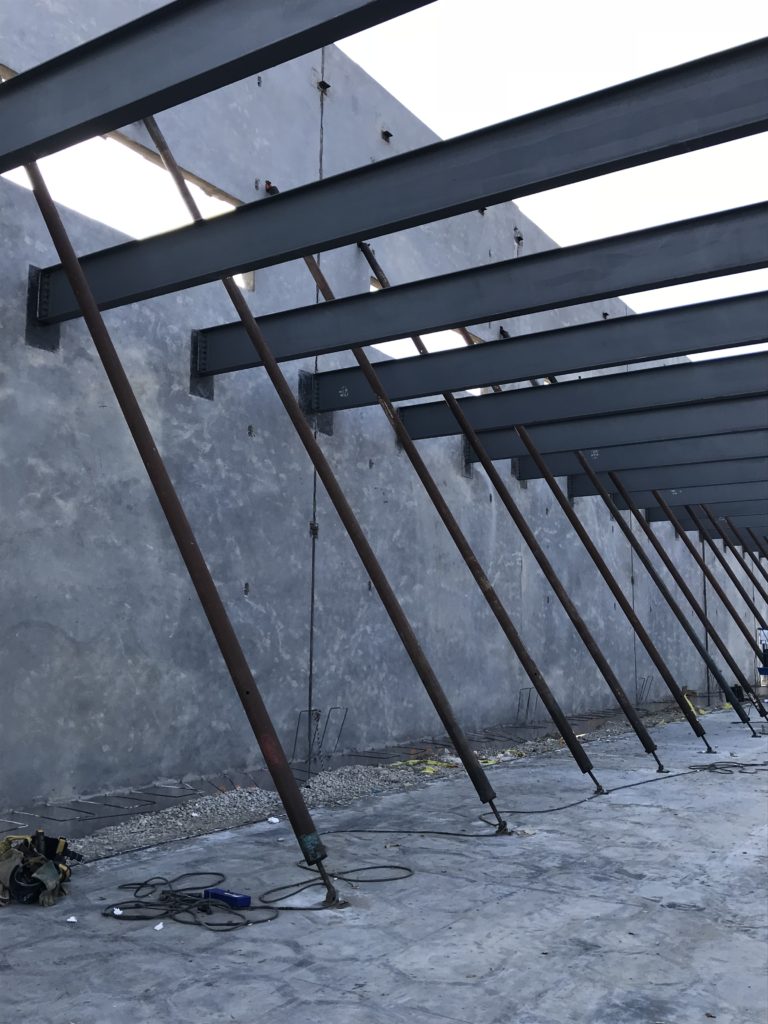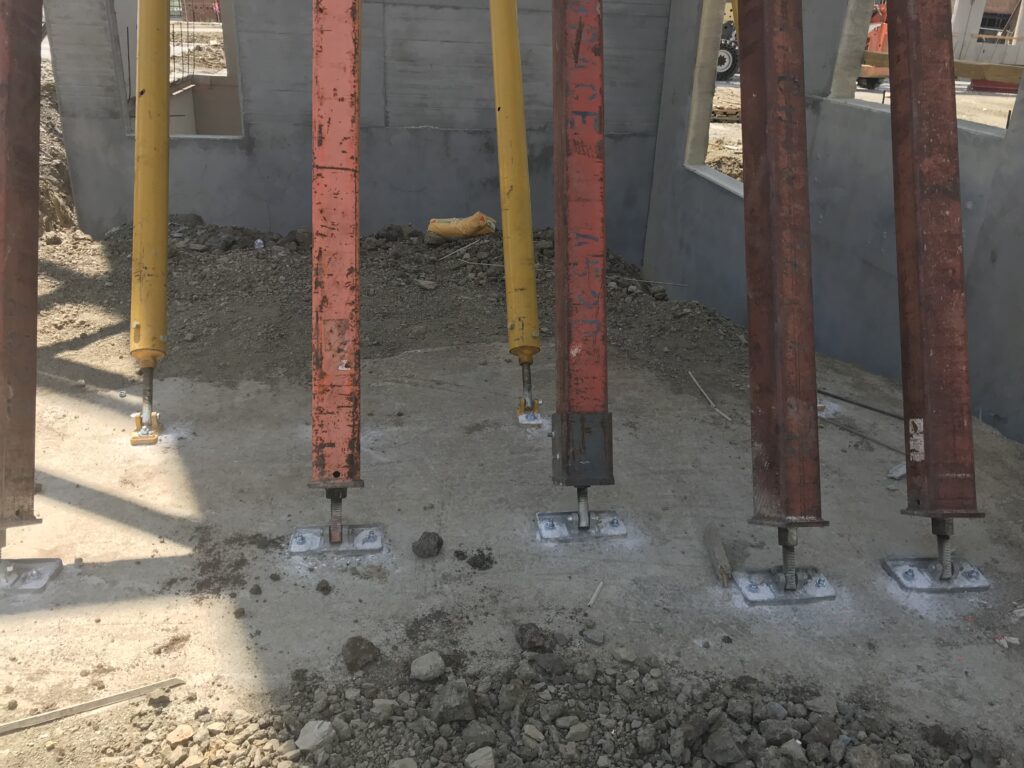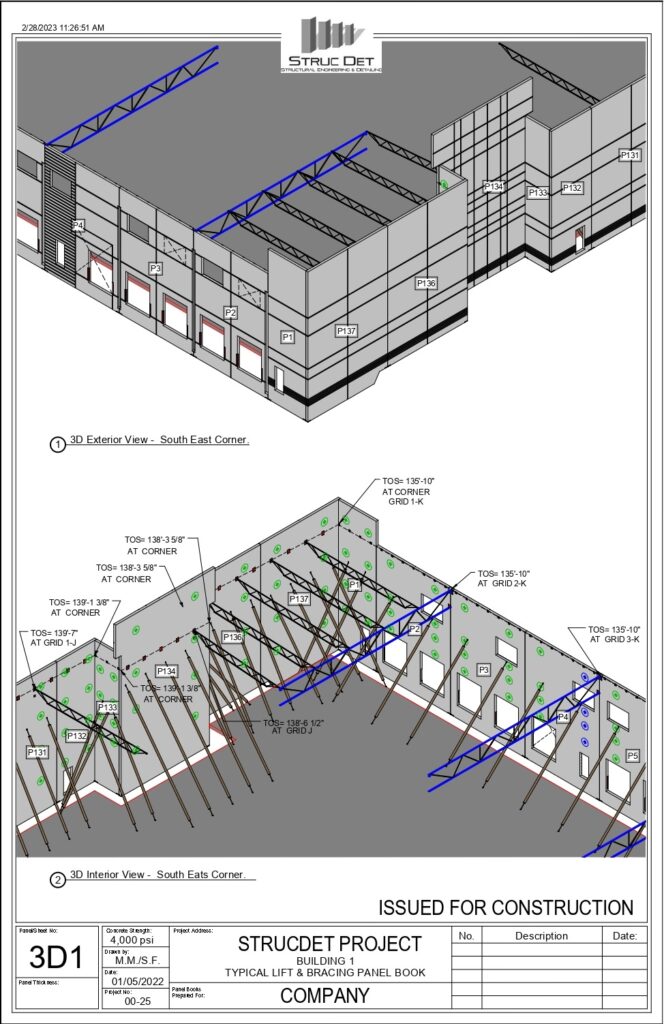Tilt-Up Panel Detailing
Our Tilt-Up Panel detailing services involve creating detailed drawings and plans for various types of structures for buildings and other infrastructure projects. Our work involves collaborating with architects, engineers, and other stakeholders to develop detailed plans that ensure the safe and efficient construction of these structures.
Our services typically include:
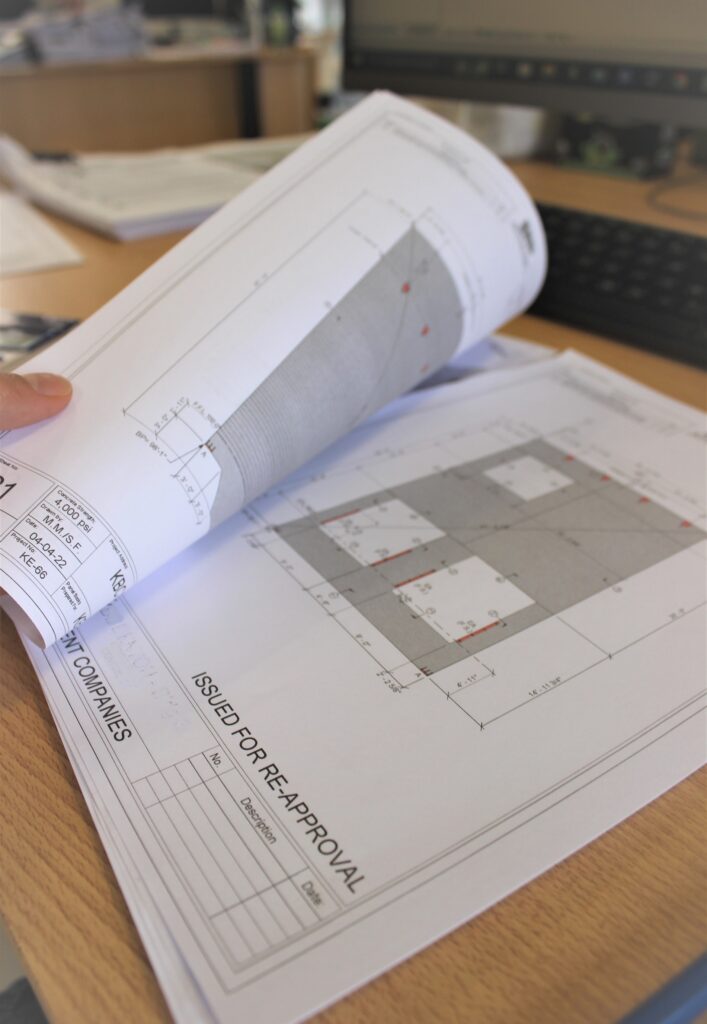
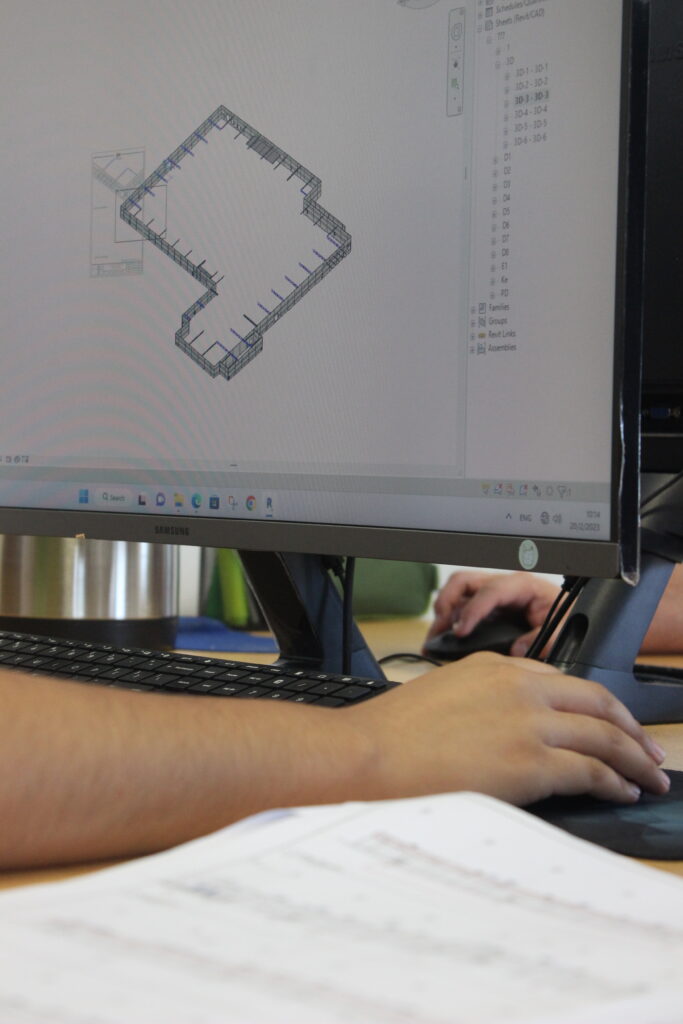
Our attention to detail, technical expertise, and collaboration skills are all essential to our success in this field.
Tilt-Up Panel Books and 3D Modeling examples:
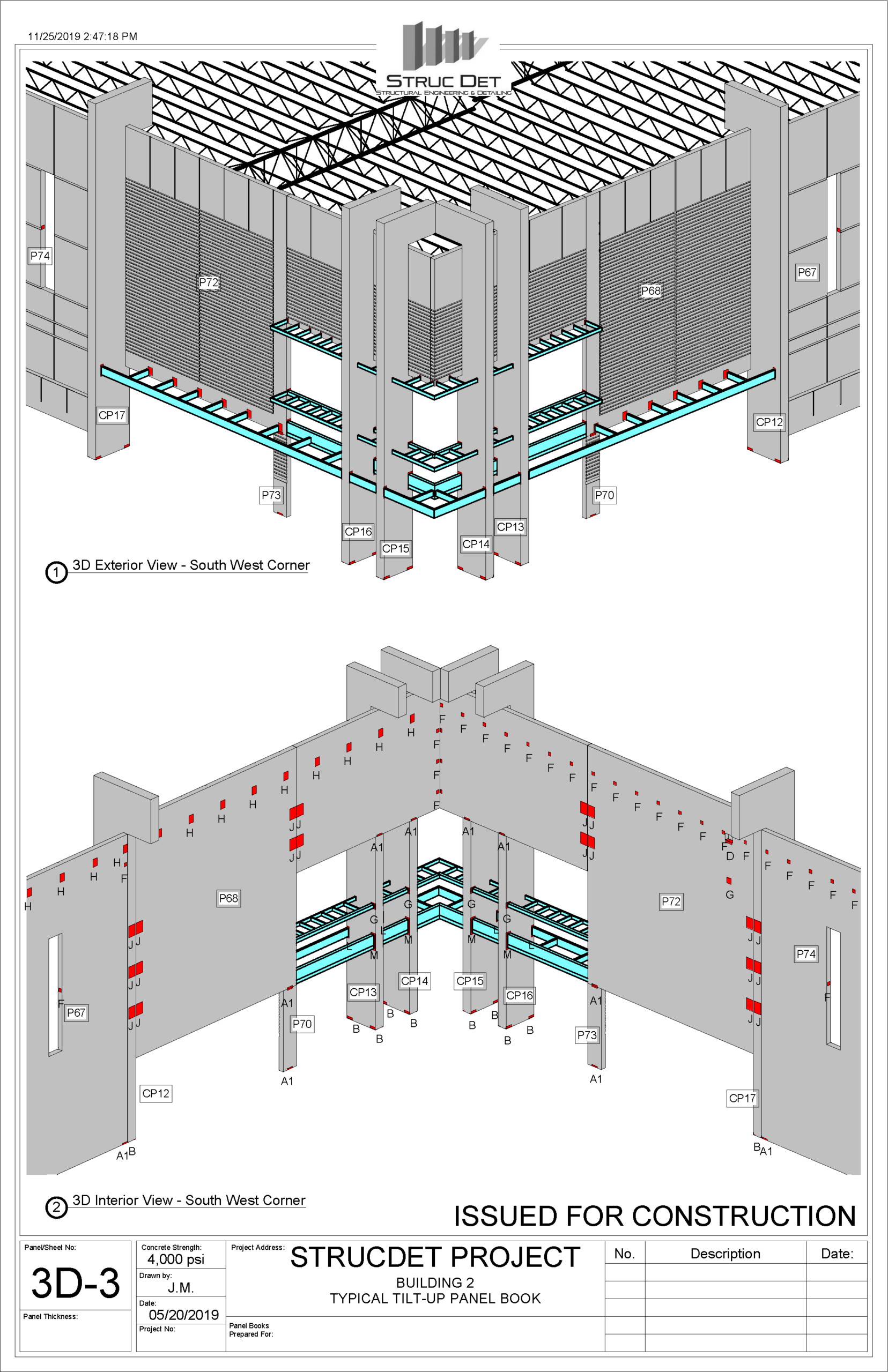
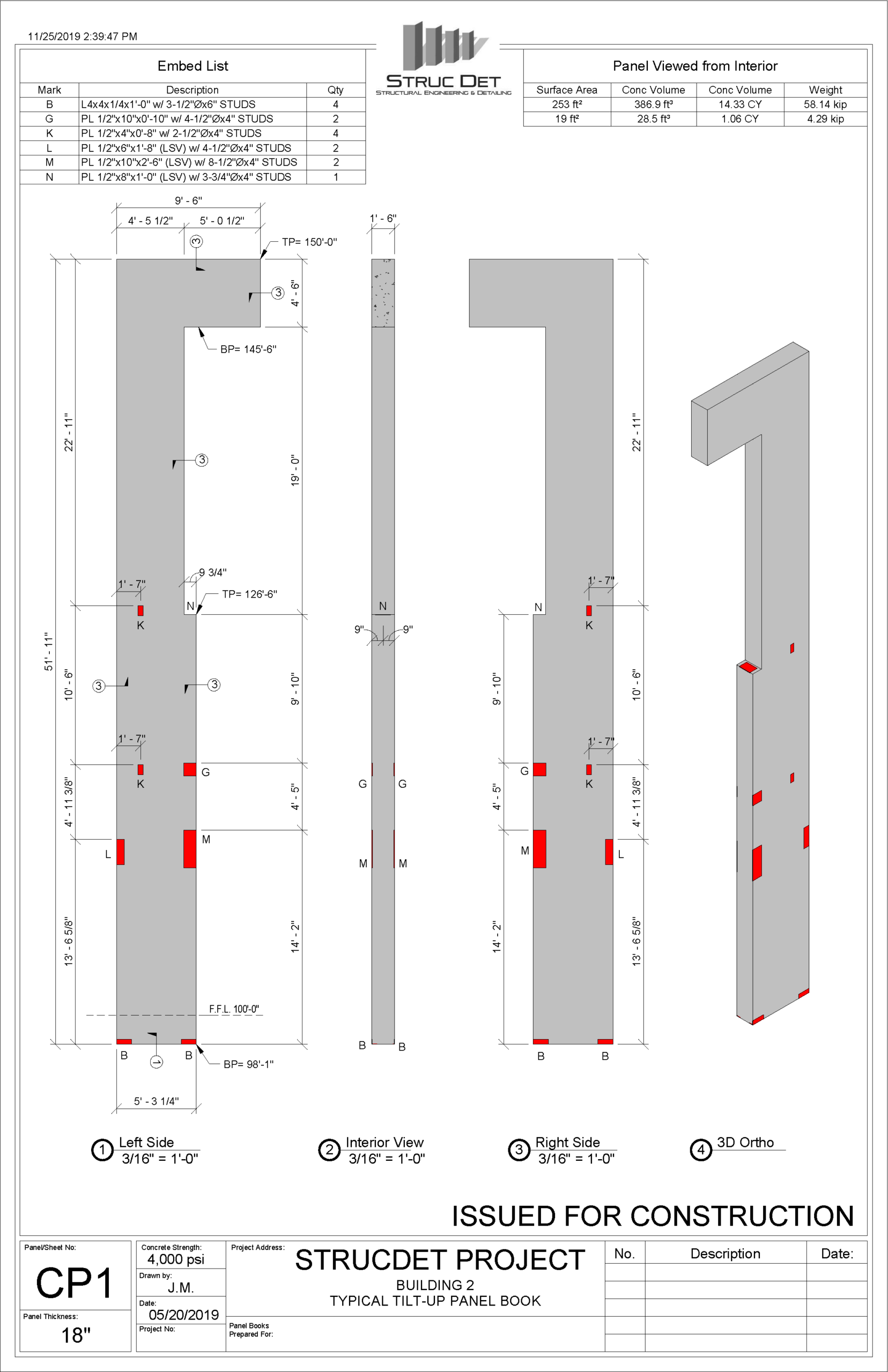
Rebar Detailing
Our Rebar Detailing services involves creating detailed drawings and plans for reinforcing steel bars (rebar) used in concrete structures and other infrastructure.
Our services typically include:
