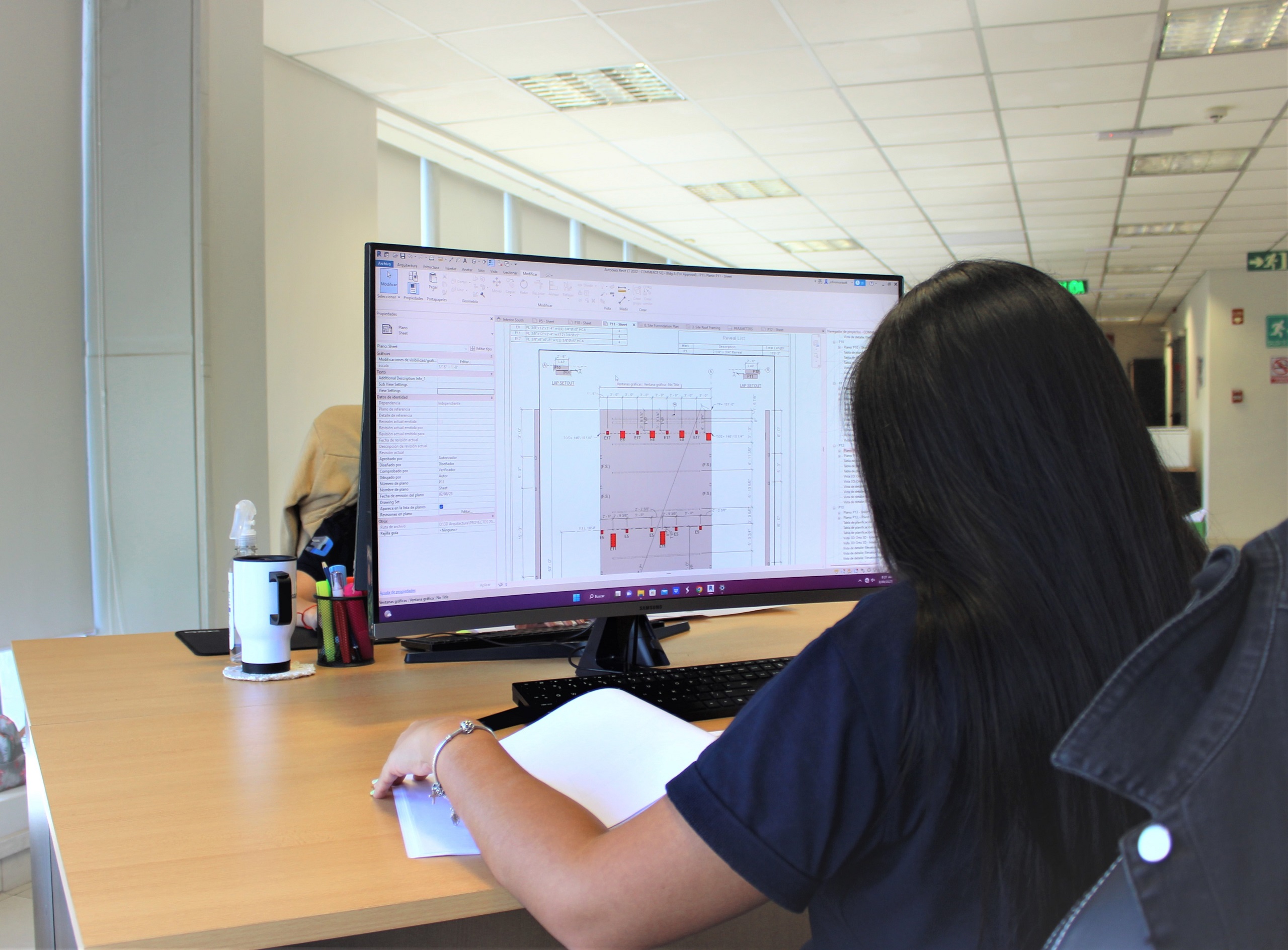
Structural Engineering
We focus on design, analysis and construction of structures. We ensure the safety and durability of structures, and ensure that the construction projects are completed on time and within budget. Structural engineers work closely with architects, contractors, and other stakeholders to develop solutions that meet the unique needs and requirements of each project.
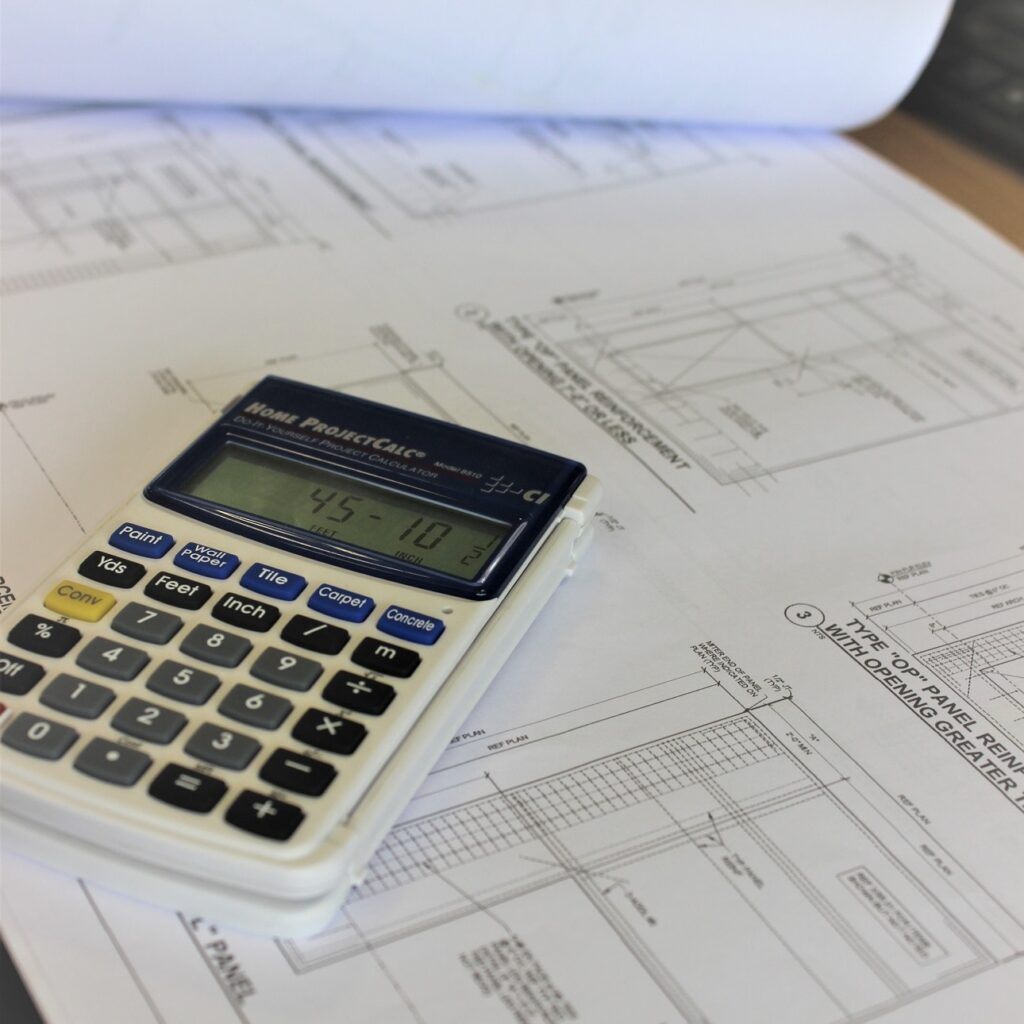
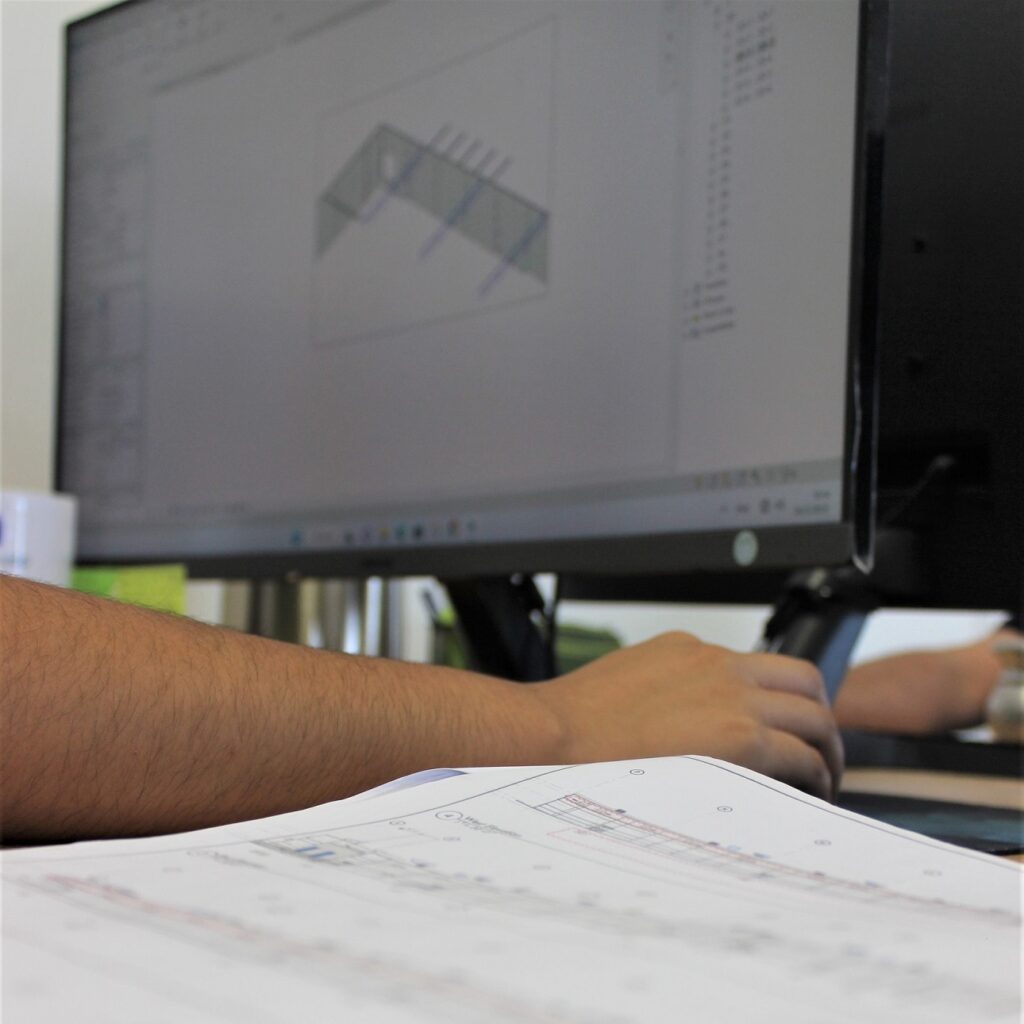
Formwork & Shoring
We work closely with architects, engineers, and builders to develop the design of the formwork that will be used to create concrete structures, design and calculate temporary support structures that are used to support the weight of the building during construction.
Structural Detailing
We use BIM and CAD specialize software to create 2D and 3D models of the structure, including detailed drawings of individual components such as concrete panels, reveals, beams, columns, and embeds for tilt-up panel system and rebar detailing. These drawings include information about materials, dimensions, and placement, and serve as a guide for construction workers.
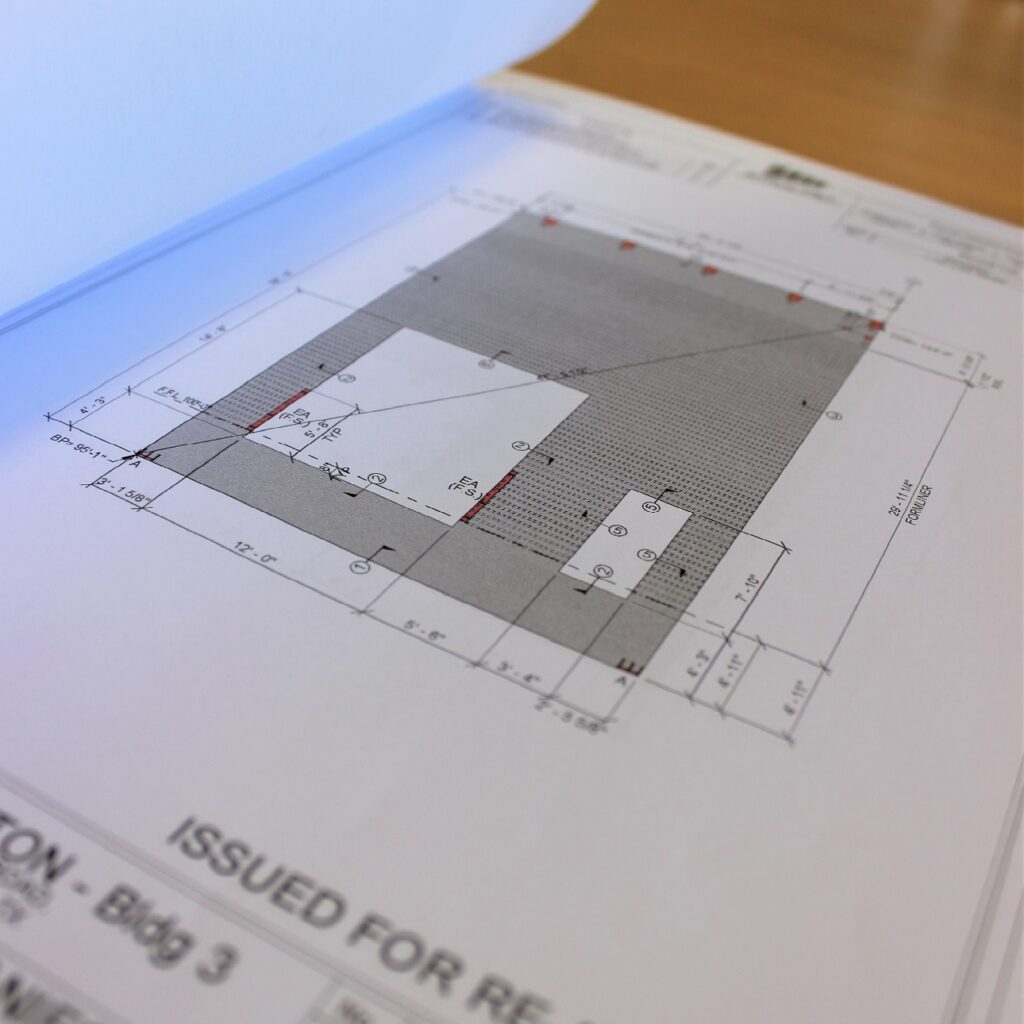
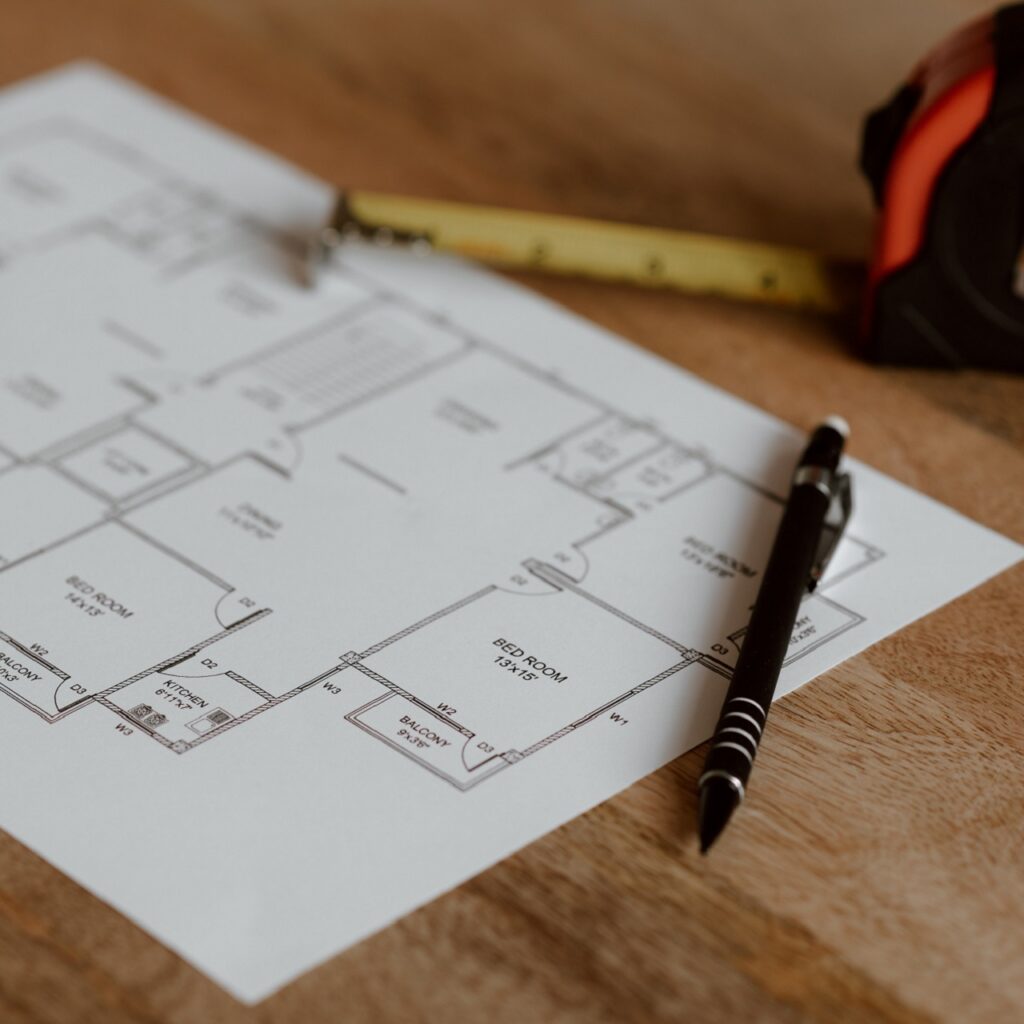
Architectural Documentation
We use BIM and CAD specialize software to create 2D and 3D models to offer a wide range of architectural documentation services specifically designed for buildings, interiors, furniture, and spaces. These services involve the creation, organization, and effective communication of intricate details that are essential for architectural projects.

